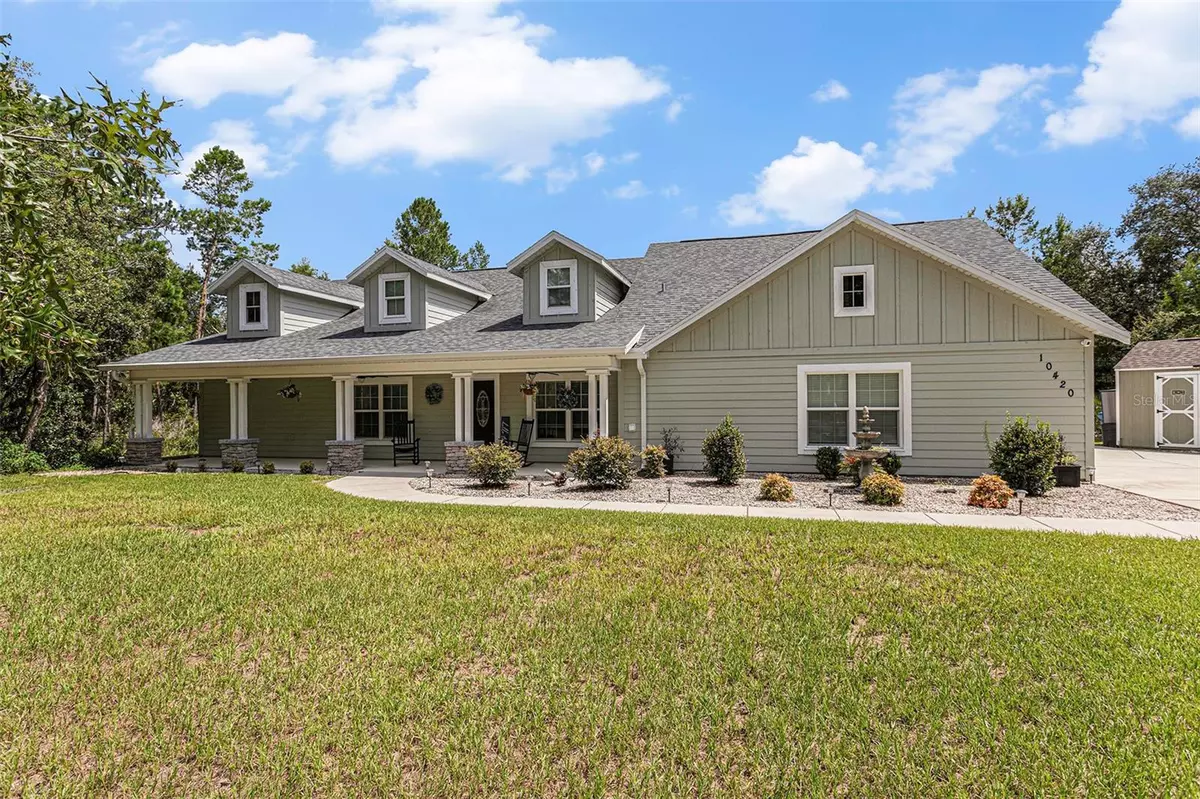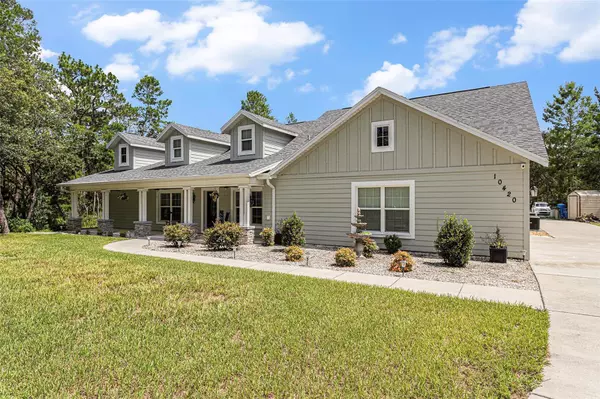$785,000
$785,000
For more information regarding the value of a property, please contact us for a free consultation.
5 Beds
5 Baths
4,209 SqFt
SOLD DATE : 10/01/2024
Key Details
Sold Price $785,000
Property Type Single Family Home
Sub Type Single Family Residence
Listing Status Sold
Purchase Type For Sale
Square Footage 4,209 sqft
Price per Sqft $186
Subdivision Royal Highlands Unit 5
MLS Listing ID T3544424
Sold Date 10/01/24
Bedrooms 5
Full Baths 4
Half Baths 1
HOA Y/N No
Originating Board Stellar MLS
Year Built 2020
Annual Tax Amount $415
Lot Size 0.830 Acres
Acres 0.83
Lot Dimensions 125x290
Property Description
Welcome to a sanctuary of luxury living in this exceptional 5-bedroom, 4.5-bathroom masterpiece built in 2020. Embraced by over half an acre of lush landscape, this home exudes sophistication, comfort, and efficiency in every detail.
Immerse yourself in a resort-like experience within your own paradise featuring a heated saltwater pool and a spa that beckons relaxation and rejuvenation anytime you desire. The sprawling outdoor oasis is ideal for entertaining guests or simply unwinding in the tranquility of your private retreat.
Experience the pinnacle of sustainability and savings with a fully paid-off solar system that graciously keeps your monthly bills under $50, allowing you to enjoy eco-friendly living without compromising on comfort or style.
This versatile home presents a myriad of opportunities to tailor the space to your unique needs – whether you seek a unified residence for your family, separate living quarters for extended family members, or a lucrative rental opportunity, this property accommodates it all with grace and functionality.
The main residence sets the stage for luxurious living with a thoughtfully designed 3-bedroom, 3-bathroom layout, boasting master suites on both the first and second floors for added convenience and privacy. Each room is meticulously crafted to offer a blend of comfort, elegance, and functionality for every member of your household.
Step into the heart of the home – the kitchen, where custom soft-close cabinets, quartz countertops, a captivating copper range hood and sink, and a pot filler above the stove combine to create a culinary haven that inspires creativity and convenience in every meal preparation.
Beyond the kitchen lies the entrance to the in-law suite and the second floor, where you'll discover a primary room oasis designed for ultimate relaxation. An adjoining room offers versatility, serving as an office, reading nook, gym, or private living area – the choice is yours to personalize.
Indulge in the lavish second floor primary bathroom featuring double vanities, a separate shower, and a strategically placed tub with scenic views that elevate your bathing experience to a luxurious retreat. The addition of a bidet with a heated seat adds a touch of opulence for a spa-like ambiance.
The first floor in-law suite provides a haven of comfort with 2 bedrooms, 2 bathrooms, and both interior and exterior entrances as well as it’s own entrance to the lanai, pool and spa area, offering privacy and convenience. The suite includes a dining and living area along with a spacious kitchen with granite countertops, a copper sink, and stainless steel appliances – perfect for preparing exquisite meals in style.
Additional features of this remarkable home include dual AC units for personalized comfort and 32 solar panels contributing to energy efficiency and environmental responsibility. Take advantage of the option to leave the in-law suite fully furnished at the right price, adding value and convenience for potential buyers.
Location
State FL
County Hernando
Community Royal Highlands Unit 5
Zoning RES
Interior
Interior Features Ceiling Fans(s), Open Floorplan, Primary Bedroom Main Floor, PrimaryBedroom Upstairs, Solid Wood Cabinets, Stone Counters, Walk-In Closet(s)
Heating Central, Electric
Cooling Central Air
Flooring Carpet, Laminate
Fireplace false
Appliance Dishwasher, Disposal, Dryer, Electric Water Heater, Microwave, Range, Refrigerator, Washer
Laundry Inside, Laundry Room
Exterior
Exterior Feature Rain Gutters, Sliding Doors, Storage
Garage Driveway, Garage Faces Side, Oversized
Garage Spaces 2.0
Pool Gunite, Heated, Salt Water
Utilities Available Cable Available, Electricity Connected, Solar, Water Connected
Roof Type Shingle
Attached Garage true
Garage true
Private Pool Yes
Building
Story 2
Entry Level Two
Foundation Slab
Lot Size Range 1/2 to less than 1
Sewer Septic Tank
Water Well
Structure Type Block,Cedar
New Construction false
Others
Senior Community No
Ownership Fee Simple
Special Listing Condition None
Read Less Info
Want to know what your home might be worth? Contact us for a FREE valuation!

Our team is ready to help you sell your home for the highest possible price ASAP

© 2024 My Florida Regional MLS DBA Stellar MLS. All Rights Reserved.
Bought with AGILE GROUP REALTY

"My job is to find and attract mastery-based agents to the office, protect the culture, and make sure everyone is happy! "






