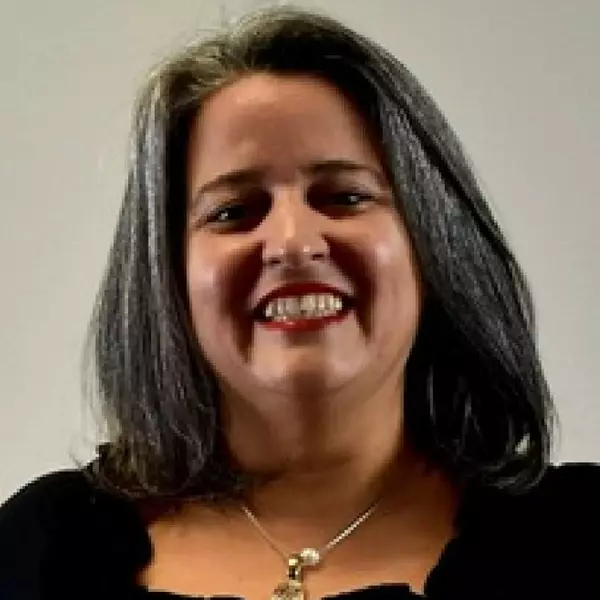$599,500
$600,000
0.1%For more information regarding the value of a property, please contact us for a free consultation.
4 Beds
5 Baths
2,945 SqFt
SOLD DATE : 10/13/2022
Key Details
Sold Price $599,500
Property Type Single Family Home
Sub Type Single Family Residence
Listing Status Sold
Purchase Type For Sale
Square Footage 2,945 sqft
Price per Sqft $203
Subdivision Clifford Ham Minor Sub
MLS Listing ID T3391875
Sold Date 10/13/22
Bedrooms 4
Full Baths 3
Half Baths 2
Construction Status Appraisal,Financing,Inspections
HOA Y/N No
Originating Board Stellar MLS
Year Built 2004
Annual Tax Amount $3,144
Lot Size 1.140 Acres
Acres 1.14
Lot Dimensions 150x332
Property Description
WELOME TO FLORIDA LIVING in BEAUTIFUL PLANT CITY. Rare opportunity to make this one of a kind CUSTOM BUILT home with BRAND NEW ROOF yours. Sitting on a little over ONE ACRE with 4 bedrooms, 3 full bathrooms, 2 half bathrooms, and a 2 car garage. Pulling in through the wrought iron gates, the first thing you’ll notice is the beautiful Magnolia Tree lined driveway - freshly stained. The BRICK PAVER lined front entry leads to your GRAND ENTRY -covered front porch featuring columns, tile porch floor + extra tile detailing. Upon entering through the double doors with LEADED GLASS you’ll notice HIGH CEILINGS & the custom tile inlay floor. The formal living room is on your left flanked by a beautiful stone wall. Next the Formal Dining Room accommodates your large table for those fulfilled family gatherings. Up front - the 4th bedroom can be used for your home office or den. The HUGE Master Bedroom features a double tray ceiling & crown molding leading to TWO EXPANSIVE walk-in closets and Ensuite Master Bathroom + HUGE WALK IN shower with RIVER ROCK floor + dual shower heads, HUGE SOAKER tub featuring a BEAUTIFUL custom decorative tile wall, SEPARATE vanities with granite countertops & glass bowl sinks, tons of natural light - the details go on! Split bedroom floor pan includes a Jack & Jill bathroom with double sink granite vanity & separate tub/shower & toilet area. The Chef’s Kitchen has tons of counter space for preparing home cooked meals or entertaining. Solid wood cabinets, Corian countertops, pull out cutting board, large walk in pantry, glass front cabinets, eat-in bar countertop, separate dinette space overlooking the back patio, & built in desk to keep you organized - AMAZING! The SUPER SPACIOUS Family Room with double tray ceiling that lights up can easily accommodate the whole family for game day on your extra large TV + cozy electric fireplace. In the back of the home you’ll find your custom enclosed back porch adding even more living space to this already large and well thought out floor plan + an additional FULL BATH + an additional HALF BATH - not included in heated square footage noted on this home. FRESHLY painted interior. Outside the home you’ll find a HUGE concrete back patio - ready for your custom screen enclosure or even your pool addition beyond it. IMMENSE backyard includes 3 sheds. NO HOA OR CDD. Located near shopping, restaurants, and historic downtown Plant City. Plant City if home of the annual Florida Strawberry Festival & positioned conveniently off the I-4 corridor between Tampa and Orlando. This home is a must see, has too many fabulous custom details to list and won’t last long! WELCOME HOME!!
Location
State FL
County Hillsborough
Community Clifford Ham Minor Sub
Zoning RSC-2
Rooms
Other Rooms Florida Room, Inside Utility
Interior
Interior Features Ceiling Fans(s), Crown Molding, High Ceilings, Solid Surface Counters, Solid Wood Cabinets, Split Bedroom, Tray Ceiling(s), Walk-In Closet(s), Window Treatments
Heating Electric
Cooling Central Air
Flooring Bamboo, Carpet, Ceramic Tile
Fireplaces Type Electric
Fireplace true
Appliance Dishwasher, Disposal, Dryer, Electric Water Heater, Microwave, Range, Refrigerator, Washer, Water Filtration System, Water Purifier, Water Softener
Laundry Inside, Laundry Room
Exterior
Exterior Feature Rain Gutters, Storage
Garage Driveway, Garage Door Opener, Garage Faces Side
Garage Spaces 2.0
Utilities Available Electricity Connected, Water Connected
Waterfront false
Roof Type Shingle
Parking Type Driveway, Garage Door Opener, Garage Faces Side
Attached Garage true
Garage true
Private Pool No
Building
Lot Description Paved
Story 1
Entry Level One
Foundation Slab
Lot Size Range 1 to less than 2
Sewer Septic Tank
Water Well
Architectural Style Florida
Structure Type Block, Stucco
New Construction false
Construction Status Appraisal,Financing,Inspections
Others
Pets Allowed Yes
Senior Community No
Ownership Fee Simple
Acceptable Financing Cash, Conventional, FHA, VA Loan
Listing Terms Cash, Conventional, FHA, VA Loan
Special Listing Condition None
Read Less Info
Want to know what your home might be worth? Contact us for a FREE valuation!

Our team is ready to help you sell your home for the highest possible price ASAP

© 2024 My Florida Regional MLS DBA Stellar MLS. All Rights Reserved.
Bought with HOUSE WAYS REALTY & ASSOCIATES

"My job is to find and attract mastery-based agents to the office, protect the culture, and make sure everyone is happy! "






