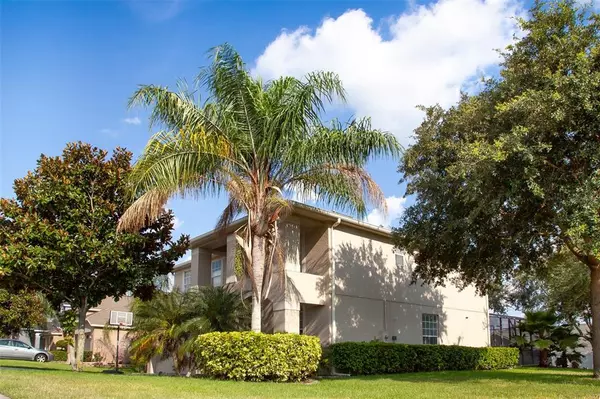$603,500
$617,000
2.2%For more information regarding the value of a property, please contact us for a free consultation.
4 Beds
4 Baths
2,968 SqFt
SOLD DATE : 08/26/2022
Key Details
Sold Price $603,500
Property Type Single Family Home
Sub Type Single Family Residence
Listing Status Sold
Purchase Type For Sale
Square Footage 2,968 sqft
Price per Sqft $203
Subdivision Overlook At Lake Louisa
MLS Listing ID O6038254
Sold Date 08/26/22
Bedrooms 4
Full Baths 4
Construction Status Other Contract Contingencies
HOA Fees $31/ann
HOA Y/N Yes
Originating Board Stellar MLS
Year Built 2007
Annual Tax Amount $4,254
Lot Size 10,454 Sqft
Acres 0.24
Property Description
Move-in Ready. 4 Bedroom, 4 Bathroom Single-Family in the best area of Clermont. Open floorplan with a separate formal living and dining space, perfect for entertaining. The renovated kitchen and stunning family room overlook a private lanai and screened-in heated pool with spa and bar. Second floor features a large Master bedroom with a bonus door separate office. Three additional bedrooms are located upstairs, all with bathrooms. Finished 2-car garage beautifully turned into gym/playroom with separate mini-splitter A/C; or can be used as a garage for a comfy car in the hot summer days.
All recent painting. New vinyl flooring. New central A/C. New gutters. New sprinklers’ system. New pool pump/filter system. Over $70k in upgrades done during the past year for peace of mind. Overlook at Lake Louisa community delivers stunning lake views, located next to Lake Louisa State Park. Few minutes’ drive from the upcoming Olympus Project. Rare find! Don’t miss this opportunity!
Location
State FL
County Lake
Community Overlook At Lake Louisa
Zoning R-6
Rooms
Other Rooms Family Room, Formal Dining Room Separate, Formal Living Room Separate
Interior
Interior Features Kitchen/Family Room Combo, Open Floorplan
Heating Central, Electric
Cooling Central Air
Flooring Tile, Vinyl
Furnishings Unfurnished
Fireplace false
Appliance Dishwasher, Dryer, Range, Refrigerator, Washer
Laundry Inside, Laundry Room
Exterior
Exterior Feature Sidewalk, Sliding Doors
Garage Driveway
Garage Spaces 2.0
Pool Heated, In Ground, Screen Enclosure
Community Features Sidewalks
Utilities Available BB/HS Internet Available, Cable Available, Electricity Available, Phone Available, Public
Waterfront false
View Pool, Trees/Woods
Roof Type Shingle
Parking Type Driveway
Attached Garage true
Garage true
Private Pool Yes
Building
Lot Description Corner Lot, Sidewalk, Paved, Private
Story 2
Entry Level Two
Foundation Slab
Lot Size Range 0 to less than 1/4
Sewer Public Sewer
Water Public
Structure Type Block, Brick, Stucco
New Construction false
Construction Status Other Contract Contingencies
Schools
Elementary Schools Pine Ridge Elem
Middle Schools Windy Hill Middle
High Schools East Ridge High
Others
Pets Allowed Breed Restrictions
Senior Community No
Ownership Fee Simple
Monthly Total Fees $31
Acceptable Financing Cash, Conventional, FHA, VA Loan
Membership Fee Required Required
Listing Terms Cash, Conventional, FHA, VA Loan
Special Listing Condition None
Read Less Info
Want to know what your home might be worth? Contact us for a FREE valuation!

Our team is ready to help you sell your home for the highest possible price ASAP

© 2024 My Florida Regional MLS DBA Stellar MLS. All Rights Reserved.
Bought with LAKEFIELD REALTY GROUP LLC

"My job is to find and attract mastery-based agents to the office, protect the culture, and make sure everyone is happy! "






