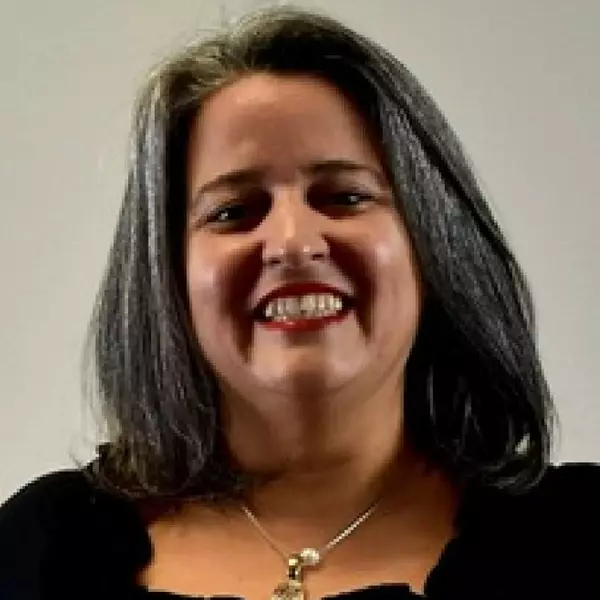$1,200,000
$1,300,000
7.7%For more information regarding the value of a property, please contact us for a free consultation.
5 Beds
6 Baths
5,745 SqFt
SOLD DATE : 06/19/2019
Key Details
Sold Price $1,200,000
Property Type Single Family Home
Sub Type Single Family Residence
Listing Status Sold
Purchase Type For Sale
Square Footage 5,745 sqft
Price per Sqft $208
Subdivision Summertimes Plantation
MLS Listing ID P4719960
Sold Date 06/19/19
Bedrooms 5
Full Baths 4
Half Baths 2
Construction Status Inspections
HOA Fees $41/ann
HOA Y/N Yes
Year Built 2006
Annual Tax Amount $13,395
Lot Size 2.170 Acres
Acres 2.17
Lot Dimensions 495x190
Property Description
PRICED BELOW APPRAISED VALUE!! Impressive 2.17 acre gated estate brilliantly designed to deliver the perfect balance between architecture, design & privacy while taking full advantage of the surrounding majestic Oaks. Designed for an entertaining lifestyle, this home features multiple living spaces both inside & out that flow seamlessly together through the use of the expansive walls of Pella sliders, a cohesive color palate & rich wood finishes throughout. Exotic granite, intricate moldings & trim & textured walls & ceilings, all add depth and warmth to each room. Well appointed kitchen boasts Electrolux Icon appliances, concealed walk-in pantry & butler's bar. Master retreat measures 16x30 & offers a double sided fireplace, sitting room, massive walk-in closet & a pivoting bookshelf that leads to the executive office. The luxurious master bath is appointed with dual vanities, steam shower & soaking tub. Impressive ground floor theater and game room. Complementing the interior, the outdoor space offers resort style living with a magnificent pool, grotto, water slide, heated spa, wading pool, cabana with kitchen, pool bath & fireplace. Guest home provides privacy for visiting friends & family. Detached 41x43 air-conditioned bay garage for the car collector or use as a personal gym along with the 20x40 racquetball court to keep the mind sharp & body fit. An additional garage with 2 bay doors is located behind the racquetball court. Conveniently located between Tampa & Orlando. ***SEE VIRTUAL TOUR***
Location
State FL
County Polk
Community Summertimes Plantation
Zoning RESIDENT
Rooms
Other Rooms Attic, Den/Library/Office, Family Room, Formal Dining Room Separate, Formal Living Room Separate, Inside Utility, Media Room, Storage Rooms
Interior
Interior Features Built-in Features, Ceiling Fans(s), Central Vaccum, Crown Molding, Eat-in Kitchen, High Ceilings, Kitchen/Family Room Combo, Open Floorplan, Solid Surface Counters, Solid Wood Cabinets, Split Bedroom, Stone Counters, Tray Ceiling(s), Walk-In Closet(s), Wet Bar, Window Treatments
Heating Central, Electric, Zoned
Cooling Central Air, Zoned
Flooring Carpet, Ceramic Tile, Laminate, Wood
Fireplaces Type Gas, Family Room, Master Bedroom
Fireplace true
Appliance Bar Fridge, Dishwasher, Dryer, Gas Water Heater, Ice Maker, Microwave, Range, Refrigerator, Tankless Water Heater, Washer, Wine Refrigerator
Laundry Laundry Room
Exterior
Exterior Feature Balcony, Fence, Irrigation System, Lighting, Outdoor Grill, Outdoor Kitchen, Storage
Garage Circular Driveway, Garage Door Opener, Garage Faces Rear, Garage Faces Side, Guest, Oversized, Portico
Garage Spaces 5.0
Pool Gunite, Heated, In Ground, Other, Outside Bath Access, Pool Sweep, Screen Enclosure
Community Features Deed Restrictions, Gated, Tennis Courts
Utilities Available Cable Connected, Electricity Connected, Propane, Sprinkler Well
Amenities Available Clubhouse, Gated, Tennis Court(s)
Waterfront false
View Trees/Woods
Roof Type Shingle
Porch Covered, Deck, Enclosed, Patio, Porch, Screened
Attached Garage true
Garage true
Private Pool Yes
Building
Lot Description In County, Oversized Lot, Paved, Private
Entry Level Two
Foundation Slab
Lot Size Range Two + to Five Acres
Sewer Septic Tank
Water Public
Architectural Style Custom
Structure Type Block,Stone,Stucco,Wood Frame
New Construction false
Construction Status Inspections
Schools
Elementary Schools Highland City Elem
Middle Schools Bartow Middle
High Schools Bartow High
Others
Pets Allowed Yes
Senior Community No
Ownership Fee Simple
Monthly Total Fees $41
Acceptable Financing Cash, Conventional
Membership Fee Required Required
Listing Terms Cash, Conventional
Special Listing Condition None
Read Less Info
Want to know what your home might be worth? Contact us for a FREE valuation!

Our team is ready to help you sell your home for the highest possible price ASAP

© 2024 My Florida Regional MLS DBA Stellar MLS. All Rights Reserved.
Bought with CENTURY 21 MYERS REALTY

"My job is to find and attract mastery-based agents to the office, protect the culture, and make sure everyone is happy! "






