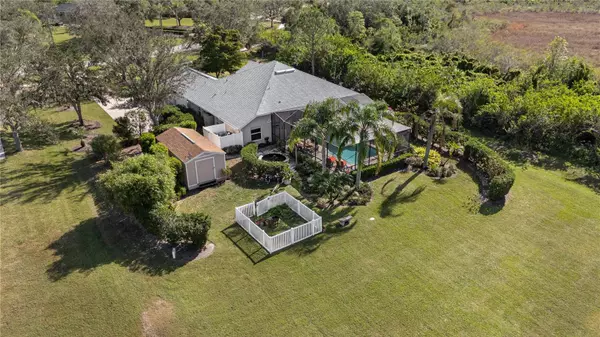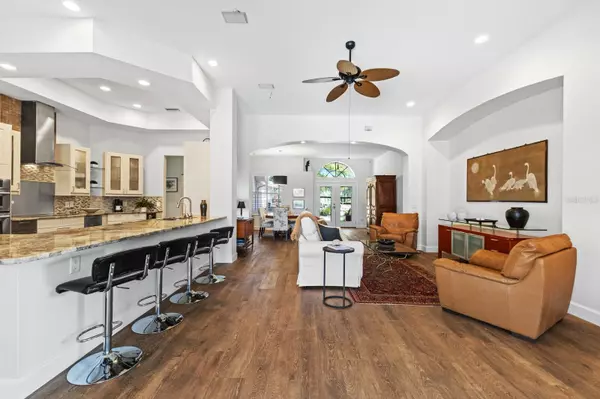4 Beds
3 Baths
2,319 SqFt
4 Beds
3 Baths
2,319 SqFt
Key Details
Property Type Single Family Home
Sub Type Single Family Residence
Listing Status Active
Purchase Type For Sale
Square Footage 2,319 sqft
Price per Sqft $426
Subdivision Preserve At Panther Ridge Ph Iv
MLS Listing ID A4633972
Bedrooms 4
Full Baths 3
HOA Fees $928/ann
HOA Y/N Yes
Originating Board Stellar MLS
Year Built 2002
Lot Size 1.020 Acres
Acres 1.02
Lot Dimensions 136x338
Property Description
This home is a rare find, offering a unique combination of luxury, privacy, and convenience.
Location
State FL
County Manatee
Community Preserve At Panther Ridge Ph Iv
Zoning PDA
Interior
Interior Features Ceiling Fans(s), Crown Molding, High Ceilings, Open Floorplan, Primary Bedroom Main Floor, Split Bedroom, Walk-In Closet(s)
Heating Electric
Cooling Central Air
Flooring Laminate, Tile
Fireplace false
Appliance Dishwasher, Dryer, Electric Water Heater, Microwave, Range Hood, Refrigerator, Washer
Laundry Inside
Exterior
Exterior Feature Irrigation System, Outdoor Grill, Outdoor Kitchen, Rain Gutters, Sliding Doors
Parking Features Garage Door Opener, Garage Faces Side
Garage Spaces 3.0
Pool In Ground
Community Features Park, Playground, Sidewalks, Tennis Courts
Utilities Available Cable Connected, Water Connected
View Garden, Trees/Woods
Roof Type Shingle
Attached Garage true
Garage true
Private Pool Yes
Building
Lot Description Landscaped, Level, Oversized Lot, Paved
Story 1
Entry Level One
Foundation Block, Slab
Lot Size Range 1 to less than 2
Sewer Septic Tank
Water Well
Structure Type Block
New Construction false
Schools
Elementary Schools Robert E Willis Elementary
Middle Schools Nolan Middle
High Schools Lakewood Ranch High
Others
Pets Allowed Yes
HOA Fee Include Management
Senior Community No
Ownership Fee Simple
Monthly Total Fees $77
Membership Fee Required Required
Special Listing Condition None

"My job is to find and attract mastery-based agents to the office, protect the culture, and make sure everyone is happy! "






