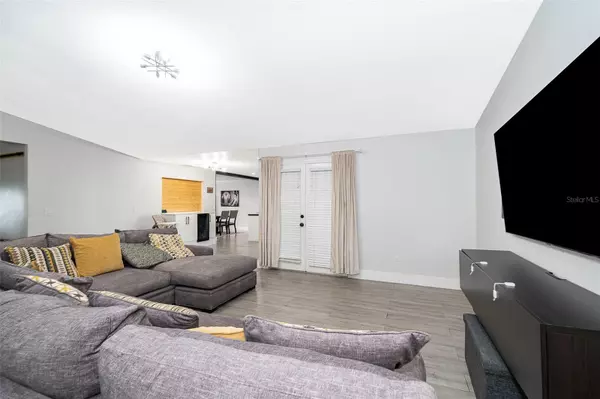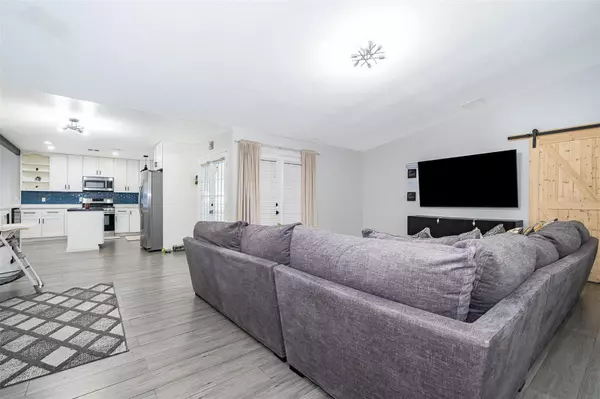5 Beds
2 Baths
1,927 SqFt
5 Beds
2 Baths
1,927 SqFt
Key Details
Property Type Single Family Home
Sub Type Single Family Residence
Listing Status Active
Purchase Type For Rent
Square Footage 1,927 sqft
Subdivision Clubhouse Estates
MLS Listing ID O6248151
Bedrooms 5
Full Baths 2
HOA Y/N No
Originating Board Stellar MLS
Year Built 1982
Lot Size 0.300 Acres
Acres 0.3
Property Description
Featuring 4 BEDROOMS and a versatile DEN converted into a 5TH BEDROOM, this home provides ample space for your family's growth and needs. The den can easily function as an OFFICE, catering to your WORK-FROM-HOME requirements. The property is located in a cul de sac just a steps away from the DR PHILLIPS YMCA, nestled in an A school district, ensuring access to top-notch education.
Enjoy the convenience of being close to Restaurant Row, where you can savor a variety of dining options, along with shopping, entertainment, and easy access to major highways.
Step outside to discover a FULLY FENCED backyard, a true paradise. The backyard features a perfect TURF PLAYGROUND, guaranteeing hours of outdoor FUN, while a RELAXING and ENTERTAINING outdoor terrace awaits for you. Also, the beautifully resurfaced pool, adorned with shiny gravel, providing a refreshing oasis for family gatherings or quiet afternoons. SMART features.
Don't miss out on this incredible opportunity to rent a modern, family-friendly home in one of Orlando's most sought-after neighborhoods. Schedule your viewing today and experience the lifestyle that awaits you at 7118 Caloosa Ct!
Location
State FL
County Orange
Community Clubhouse Estates
Rooms
Other Rooms Den/Library/Office, Family Room, Formal Dining Room Separate, Great Room
Interior
Interior Features Built-in Features, Dry Bar, Eat-in Kitchen, Kitchen/Family Room Combo, Open Floorplan, Primary Bedroom Main Floor, Thermostat
Heating Central
Cooling Central Air
Furnishings Unfurnished
Fireplace false
Appliance Bar Fridge, Cooktop, Dishwasher, Electric Water Heater, Microwave, Range, Refrigerator
Laundry In Garage, Inside
Exterior
Parking Features Boat, Driveway, Ground Level, Guest
Garage Spaces 2.0
Fence Fenced, Full Backyard
Pool Gunite, In Ground, Screen Enclosure
Community Features Sidewalks
View Pool
Porch Covered, Enclosed, Patio, Rear Porch
Attached Garage true
Garage true
Private Pool Yes
Building
Lot Description Cul-De-Sac, City Limits, Near Public Transit, Paved
Entry Level One
New Construction false
Schools
Elementary Schools Dr. Phillips Elem
Middle Schools Southwest Middle
High Schools Dr. Phillips High
Others
Pets Allowed Pet Deposit, Yes
Senior Community No

"My job is to find and attract mastery-based agents to the office, protect the culture, and make sure everyone is happy! "






