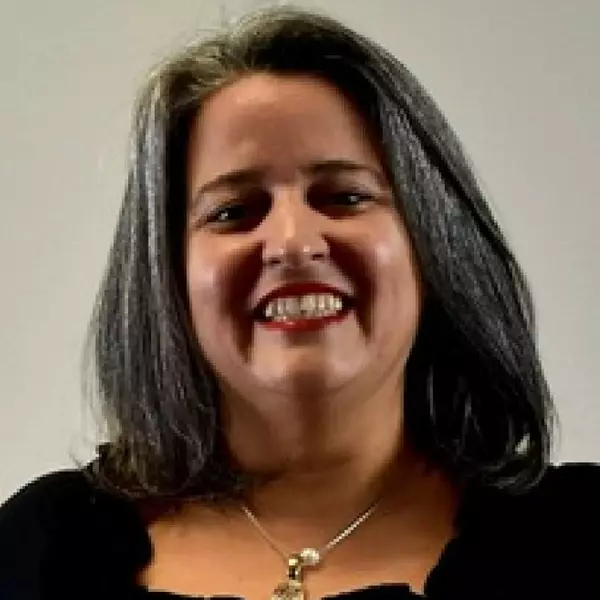
5 Beds
3 Baths
2,859 SqFt
5 Beds
3 Baths
2,859 SqFt
OPEN HOUSE
Sun Oct 20, 1:00pm - 3:00pm
Key Details
Property Type Single Family Home
Sub Type Single Family Residence
Listing Status Active
Purchase Type For Sale
Square Footage 2,859 sqft
Price per Sqft $174
Subdivision Harrison Ranch Ph Ii-A
MLS Listing ID A4614140
Bedrooms 5
Full Baths 3
HOA Fees $115/ann
HOA Y/N Yes
Originating Board Stellar MLS
Year Built 2016
Annual Tax Amount $5,572
Lot Size 8,276 Sqft
Acres 0.19
Property Description
Location
State FL
County Manatee
Community Harrison Ranch Ph Ii-A
Zoning PDMU/N
Direction E
Rooms
Other Rooms Family Room, Great Room, Inside Utility, Loft
Interior
Interior Features Ceiling Fans(s), Eat-in Kitchen, Primary Bedroom Main Floor, Split Bedroom, Stone Counters, Thermostat, Walk-In Closet(s), Window Treatments
Heating Central
Cooling Central Air
Flooring Carpet, Ceramic Tile
Furnishings Unfurnished
Fireplace false
Appliance Dishwasher, Dryer, Microwave, Range, Refrigerator, Solar Hot Water, Washer
Laundry Inside, Laundry Room
Exterior
Exterior Feature Sidewalk
Garage Spaces 2.0
Fence Fenced
Community Features Clubhouse, Deed Restrictions, Fitness Center, Park, Playground, Pool, Tennis Courts
Utilities Available Cable Available, Electricity Connected, Public, Sewer Connected, Water Connected
Amenities Available Clubhouse, Fitness Center, Lobby Key Required, Pickleball Court(s), Pool, Tennis Court(s)
Waterfront false
Roof Type Shingle
Porch Patio, Screened
Attached Garage true
Garage true
Private Pool No
Building
Entry Level Two
Foundation Slab
Lot Size Range 0 to less than 1/4
Sewer Public Sewer
Water Public
Structure Type Stucco
New Construction false
Schools
Elementary Schools Blackburn Elementary
Middle Schools Buffalo Creek Middle
High Schools Parrish Community High
Others
Pets Allowed Cats OK, Dogs OK, Yes
Senior Community No
Ownership Fee Simple
Monthly Total Fees $9
Acceptable Financing Cash, Conventional, FHA, VA Loan
Membership Fee Required Required
Listing Terms Cash, Conventional, FHA, VA Loan
Special Listing Condition None


"My job is to find and attract mastery-based agents to the office, protect the culture, and make sure everyone is happy! "






