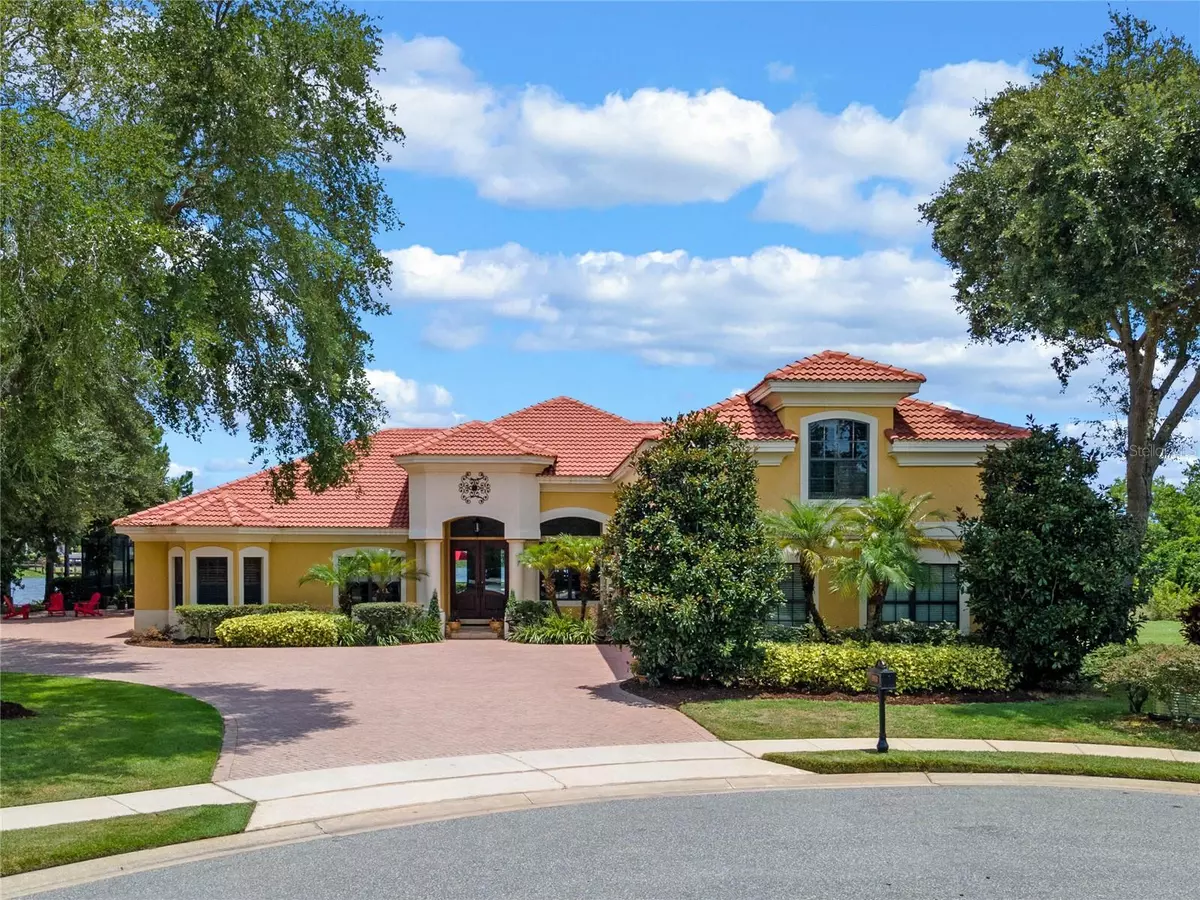
4 Beds
5 Baths
4,800 SqFt
4 Beds
5 Baths
4,800 SqFt
Key Details
Property Type Single Family Home
Sub Type Single Family Residence
Listing Status Active
Purchase Type For Sale
Square Footage 4,800 sqft
Price per Sqft $494
Subdivision Reserve At Belmere
MLS Listing ID O6214196
Bedrooms 4
Full Baths 4
Half Baths 1
HOA Fees $2,501/ann
HOA Y/N Yes
Originating Board Stellar MLS
Year Built 2005
Annual Tax Amount $16,410
Lot Size 0.420 Acres
Acres 0.42
Lot Dimensions 75x139
Property Description
Located in the popular Reserve at Belmere, this Arthur Rutenberg home sits on the shores of Lake Whitney, offering amazing sunset views, lake access with its own boat dock and a large pool and spa. Ideal for entertaining, this is truly the best in Florida living! As you approach the custom home, you’ll first notice gorgeous tropical landscaping, tile roofing, a spacious, pavered driveway and a desirable cul-de-sac location. Once you enter through stately, double front doors, you are greeted by a marble foyer, dark wood flooring and a breathtaking view of Lake Whitney. Just past the private front office, formal dining room and living room, you’ll find an open family living area. The gourmet kitchen boasts 42-inch cabinets, granite countertops, new GE Monogram Stainless Steel Appliances including Double Oven and Warming Drawer and Wolf Gas Stainless Steel Cooktop with a Sub-Zero Refrigerator, designer backsplash, wine refrigerator, large island with storage, pendant lighting and an adjacent breakfast nook with an incredible view of Lake Whitney. The family room is highlighted by built-in cabinets, tray ceiling and two full walls of glass sliders that provide amazing views and access to your outdoor oasis. A screened, pavered lanai features a large pool and spa plus a summer kitchen that includes a natural gas grill, outdoor refrigerator, backsplash, sink and a wood paneled ceiling. Perfect for grilling and relaxing with your family and friends! A pavered pathway leads out to your own covered boat dock, complete with a tile roof and two jet ski pads. Back inside, a secluded game room/flex space with high ceilings, dark wood beams and an oversized picture window looks directly out onto Lake Whitney. The owners suite features a sitting area, tray ceilings and access to an adjacent private exercise room/office. The suite also includes an oversized bathroom with a large island, garden tub, double vanity and two spacious walk-in closets with custom shelving. Two of the secondary bedrooms were designed with separate, adjacent rooms that provide extra space for homework desks, reading chairs or make up tables. Upstairs, you’ll find an oversized bonus room with full bathroom and views of the pristine lake. Additional features include a three-car garage, crown molding, custom woodwork throughout, Central Vacuum, natural gas dryer, front and back pavers resurfaced and sealed, 3 A/C units (downstairs units Recently Replaced) and so much more! The Reserve at Belmere is a popular Windermere community that offers guard gated access, a fitness center, tennis courts, full court basketball, volleyball, playground, fishing pier - plus A-rated schools and conveniently located to most major highways, parks, shopping, dining and downtown Windermere and Winter Garden. In addition to its picturesque topography, Lake Whitney offers stable water levels throughout both heavy rain and dry seasons with a depth ranging from 30 feet in the middle to 4 – 6 feet on its edges. Must see to appreciate the attention to detail on this custom home!
Location
State FL
County Orange
Community Reserve At Belmere
Zoning PUD
Rooms
Other Rooms Attic, Bonus Room, Den/Library/Office, Family Room, Florida Room, Formal Dining Room Separate, Formal Living Room Separate, Great Room, Inside Utility
Interior
Interior Features Built-in Features, Ceiling Fans(s), Central Vaccum, Coffered Ceiling(s), Crown Molding, Eat-in Kitchen, High Ceilings, Kitchen/Family Room Combo, Primary Bedroom Main Floor, Solid Surface Counters, Solid Wood Cabinets, Split Bedroom, Stone Counters, Tray Ceiling(s), Walk-In Closet(s), Window Treatments
Heating Central, Electric, Natural Gas
Cooling Central Air
Flooring Carpet, Hardwood, Tile
Furnishings Unfurnished
Fireplace false
Appliance Built-In Oven, Dishwasher, Disposal, Microwave, Refrigerator, Washer
Laundry Inside, Laundry Room
Exterior
Exterior Feature Irrigation System, Lighting, Outdoor Grill, Outdoor Kitchen, Sliding Doors
Garage Garage Door Opener
Garage Spaces 3.0
Pool Gunite, Heated, In Ground, Tile
Community Features Fitness Center, Gated Community - Guard, Park, Playground, Sidewalks, Tennis Courts
Utilities Available Electricity Connected, Natural Gas Connected, Public, Sewer Connected, Street Lights, Underground Utilities, Water Connected
Amenities Available Basketball Court, Fitness Center, Gated, Playground, Recreation Facilities, Tennis Court(s)
Waterfront true
Waterfront Description Lake
View Y/N Yes
Water Access Yes
Water Access Desc Lake
View Pool, Water
Roof Type Tile
Porch Covered, Patio, Rear Porch, Screened
Attached Garage true
Garage true
Private Pool Yes
Building
Lot Description Cul-De-Sac, Private, Paved
Story 2
Entry Level Two
Foundation Slab
Lot Size Range 1/4 to less than 1/2
Builder Name Arthur Rutenberg
Sewer Public Sewer
Water Public
Architectural Style Florida
Structure Type Block,Stone,Stucco,Wood Frame
New Construction false
Schools
Elementary Schools Lake Whitney Elem
Middle Schools Sunridge Middle
High Schools West Orange High
Others
Pets Allowed Yes
HOA Fee Include Guard - 24 Hour,Private Road,Recreational Facilities
Senior Community No
Ownership Fee Simple
Monthly Total Fees $208
Acceptable Financing Cash, Conventional, FHA, VA Loan
Membership Fee Required Required
Listing Terms Cash, Conventional, FHA, VA Loan
Special Listing Condition None


"My job is to find and attract mastery-based agents to the office, protect the culture, and make sure everyone is happy! "






